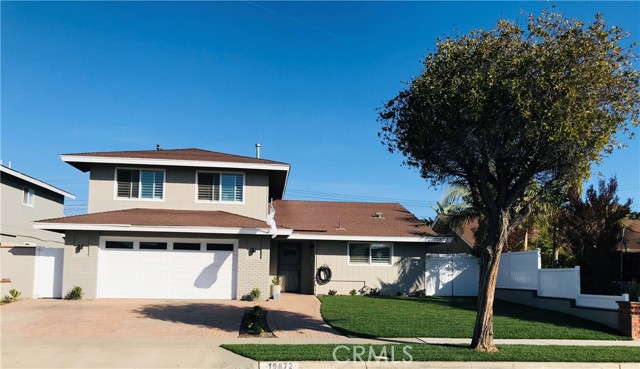
$1,210,000
Sold on: 03/24/2021
Listed at $1,200,000
19872 Lexington Lane, Huntington Beach, CA 92646
5
beds
3
baths
2,050
sqft
6,000
sqft lot
Property SubType:
Single Family Residence
Price Per Square Foot:
$590
Living Area:
2050
Bedrooms Total:
5
Baths Total:
3
Association Fee:
$0
MLS Area:
14 - South Huntington Beach
Subdivision Name:
Glen Mar (Shores) (GLEN)
County:
Orange
Levels:
Two
Parcel Number:
15509303
Listing ID (MLS Number):
OC21009043

Source: California Regional MLS (CRMLS)
Listing Offered By: Edie Newmeyer, License #01221861, Seven Gables Real Estate
Bought with Seven Gables Real Estate
Listing attribution displayed in accordance with NAR policies
Property / Unit Information
Property Info
Property Condition:
Turnkey
Levels:
Two
Parcel Number:
15509303
View:
Neighborhood
Has View:
Yes
Assessments:
None
Has Property Attached:
No
Is Senior Community:
No
Building Information
Building Details
Year Built:
1963
Year Built Source:
Assessor
Construction Materials:
Stucco
Common Walls:
No Common Walls
Roof:
Composition
Living Area:
2050
Living Area Units:
Square Feet
Is New Construction:
No
Bedroom Details
Bedrooms Total:
5
Main Level Bedrooms:
2
Bathroom Details
Bathrooms Total ( Integer):
3
Bathrooms Full:
1
Bathrooms Three Quarter:
2
Bathrooms Full And Three Quarter:
3
Bathroom Features:
Double sinks in bath(s), Exhaust fan(s), Upgraded, and Walk-in shower
Main Level Bathrooms:
1
Room Info
Room Type:
Walk-In Closet
Laundry Features:
In Garage
Has Laundry:
Yes
Kitchen Details
Kitchen Features:
Kitchen Open to Family Room
Appliances:
Tankless Water Heater
Fireplace Details
Has Fireplace:
Yes
Fireplace Features:
Living Room and Fire Pit
Interior Features
Interior Features:
Open Floorplan
Flooring:
Tile and Wood
Window Features:
Double Pane Windows
Door Features:
Sliding Doors
Security Features:
Carbon Monoxide Detector(s) and Smoke Detector(s)
Exterior Information
Exterior Features
Has Patio:
Yes
Patio And Porch Features:
Covered
Exterior Features:
Awning(s) and Barbecue Private
Has Sprinklers:
Yes
Pool Info
Has Private Pool:
Yes
Has Spa:
Yes
Pool Features:
Private and In Ground
Spa Features:
Private and In Ground
Parking & Garage Details
Has Parking:
Yes
Parking Total:
4
Garage Spaces:
2
Parking Features:
Driveway and Garage
Has Attached Garage:
Yes
Uncovered Spaces:
2
Lot Info
Lot Features:
0-1 Unit/Acre and Sprinklers In Front
Lot Size Square Feet:
6000
Lot Size Dimensions:
6000
Lot Size Source:
Assessor
Lot Size Area:
6000
Lot Size Units:
Square Feet
Has Fence:
Yes
Fencing:
Block
Is Land Lease:
No
Association / Location / Schools
Location Info
Road Surface Type:
Paved
Road Frontage Type:
City Street
Homeowner Association
Has Association:
No
Association Fee:
$0
Community Features:
Curbs
School Info
High School:
Edison
High School District:
Huntington Beach Union High
Expenses / Taxes / Compensation
Taxes, Finances, & Terms
Listing Terms:
Conventional
Utilities
Utility, Heating & Cooling Info
Has Heating:
Yes
Heating:
Central
Has Cooling:
Yes
Cooling:
Central Air and Whole House Fan
Sewer:
Public Sewer
Water Source:
Public
Electric:
220 Volts in Garage
Utilities:
Electricity Connected, Natural Gas Connected, Sewer Connected, and Water Connected

Have any questions?
Megan O'Connor, Seven Gables Real Estate
714-614-5872
Listing History
| Oct 28, 2022 | On Site | $1,200,000 |
Listing History is calculated by RealScout, and is not guaranteed to be accurate, up-to-date or complete.
